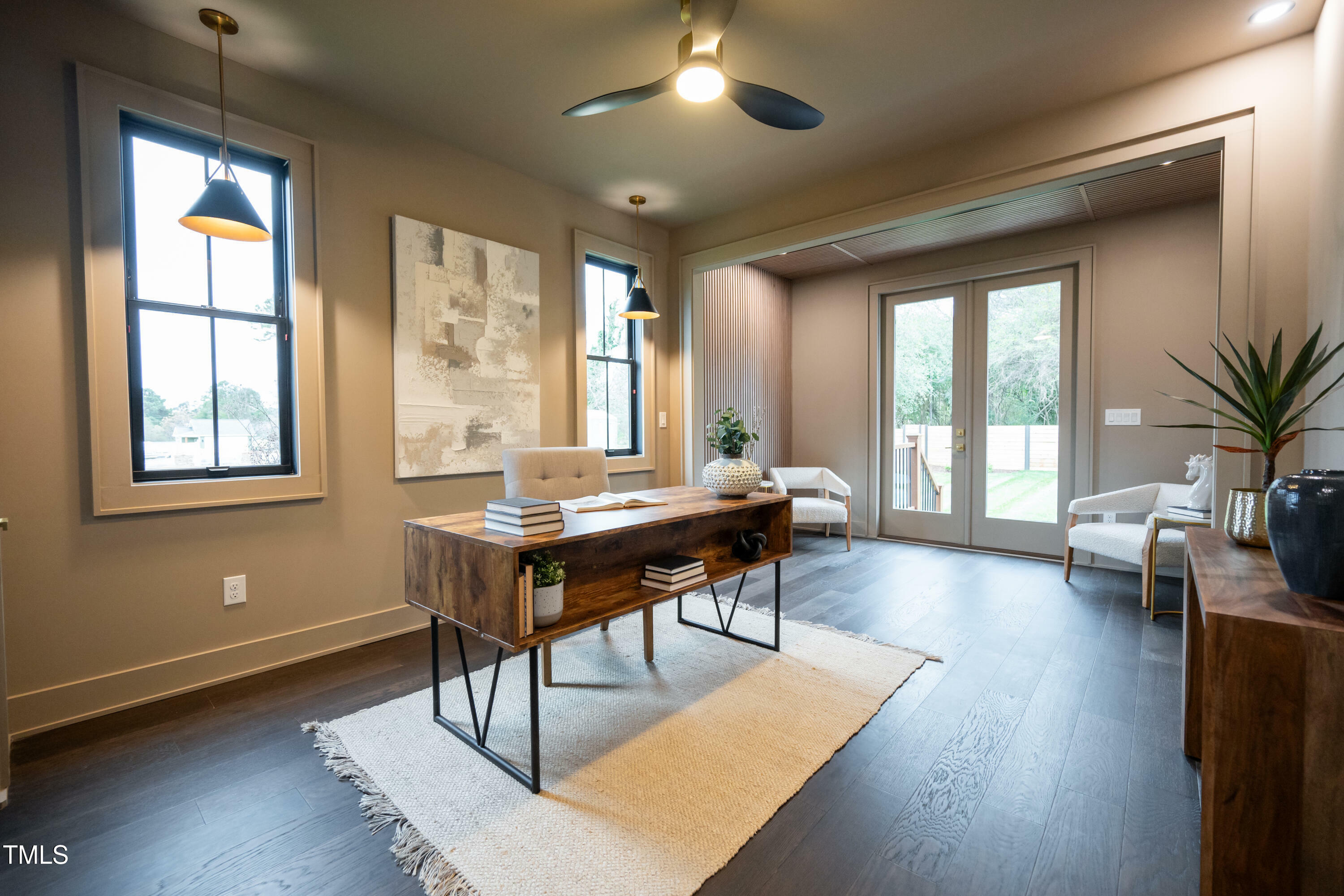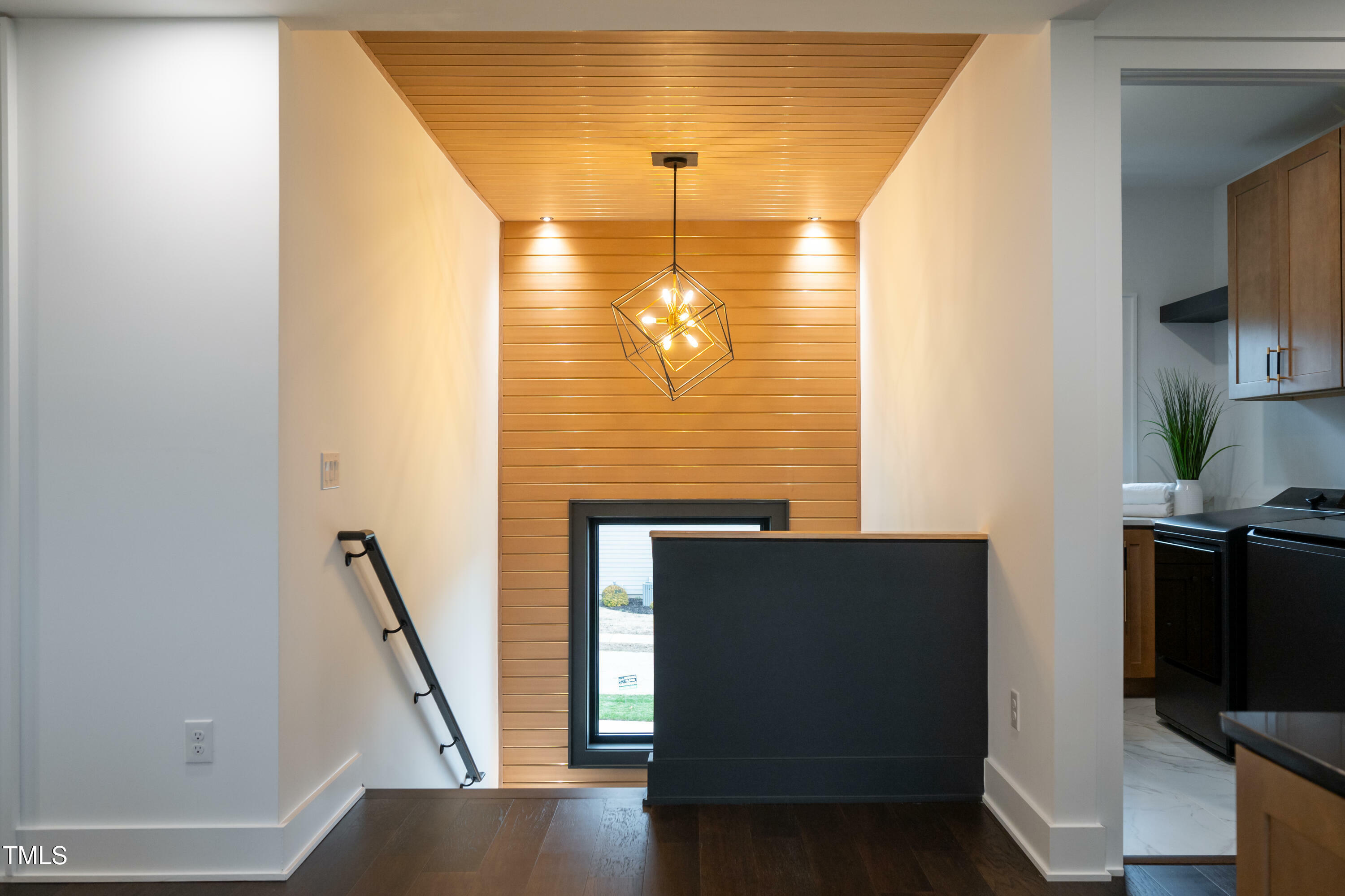


Listing Courtesy of:  Doorify MLS / Lpt Realty, LLC
Doorify MLS / Lpt Realty, LLC
 Doorify MLS / Lpt Realty, LLC
Doorify MLS / Lpt Realty, LLC 500 Grigsby Avenue Holly Springs, NC 27540
Active (15 Days)
$1,495,000
OPEN HOUSE TIMES
-
OPENSat, Jun 710:00 am - 12 noon
-
OPENSun, Jun 810:00 am - 12 noon
Description
MLS #:
10097798
10097798
Taxes
$1,087
$1,087
Lot Size
0.35 acres
0.35 acres
Type
Single-Family Home
Single-Family Home
Year Built
2024
2024
Style
Contemporary
Contemporary
County
Wake County
Wake County
Community
Holly Heights
Holly Heights
Listed By
Alison Malloy Wojnarowski, Lpt Realty, LLC
Source
Doorify MLS
Last checked Jun 6 2025 at 3:25 AM GMT+0000
Doorify MLS
Last checked Jun 6 2025 at 3:25 AM GMT+0000
Bathroom Details
- Full Bathrooms: 5
Interior Features
- Apartment/Suite
- Bathtub/Shower Combination
- Beamed Ceilings
- Bookcases
- Built-In Features
- Cathedral Ceiling(s)
- Crown Molding
- Double Vanity
- Dual Closets
- Eat-In Kitchen
- Entrance Foyer
- High Ceilings
- Kitchen Island
- Living/Dining Room Combination
- Open Floorplan
- Pantry
- Quartz Counters
- Recessed Lighting
- Room Over Garage
- Separate Shower
- Smart Camera(s)/Recording
- Smart Light(s)
- Smart Thermostat
- Smooth Ceilings
- Soaking Tub
- Sound System
- Tray Ceiling(s)
- Walk-In Closet(s)
- Walk-In Shower
- Water Closet
- Wired for Data
- Laundry: Inside
- Laundry: Laundry Room
- Laundry: Multiple Locations
- Laundry: Upper Level
- Dishwasher
- Free-Standing Gas Range
- Free-Standing Range
- Microwave
- Range Hood
- Refrigerator
- Washer/Dryer
Subdivision
- Holly Heights
Lot Information
- Back Yard
- Corner Lot
Property Features
- Foundation: Block
- Foundation: Permanent
- Foundation: Pillar/Post/Pier
- Foundation: Slab
Heating and Cooling
- Central
- Electric
- Energy Star Qualified Equipment
- Exhaust Fan
- Fireplace(s)
- Forced Air
- Heat Pump
- Hot Water
- Natural Gas
- Ceiling Fan(s)
- Central Air
- Dual
Basement Information
- Crawl Space
Flooring
- Ceramic Tile
- Hardwood
- Vinyl
- Tile
Exterior Features
- Roof: Membrane
- Roof: Shingle
Utility Information
- Sewer: Public Sewer
School Information
- Elementary School: Wake - Holly Springs
- Middle School: Wake - Holly Ridge
- High School: Wake - Holly Springs
Garage
- Attached Garage
Stories
- 2
Living Area
- 4,960 sqft
Location
Disclaimer: Listings marked with a Doorify MLS icon are provided courtesy of the Doorify MLS, of North Carolina, Internet Data Exchange Database. Brokers make an effort to deliver accurate information, but buyers should independently verify any information on which they will rely in a transaction. The listing broker shall not be responsible for any typographical errors, misinformation, or misprints, and they shall be held totally harmless from any damages arising from reliance upon this data. This data is provided exclusively for consumers’ personal, non-commercial use. Copyright 2024 Doorify MLS of North Carolina. All rights reserved. Data last updated 9/10/24 06:44


Text WREG to 59559 for more information and schedule a private tour.